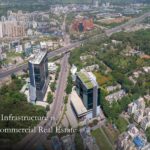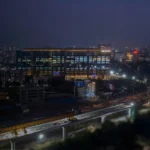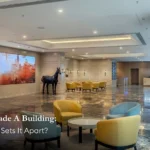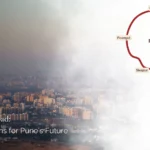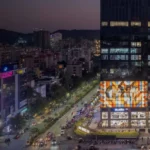Designing for Different Minds
- September 9, 2025
One floor rarely hosts one way of thinking. On any given day, leaders need deep focus for decisions, fluid momentum for execution, fast alignment for teams, and quiet reset to sustain it all. Offices that recognise this – by planning light and orientation, acoustic separation, legible circulation, and moments of recovery, turn space into an advantage. The result isn’t flashy; it’s felt: fewer interruptions, faster alignment, steadier energy through the day. Designing for different minds is not an amenity checklist. It’s a standard.
Why cognitive diversity matters
Top organisations are built on mixed thinking styles: the analyst who needs continuity, the operator who thrives on rhythm, the strategist who aligns people quickly, and the builder who regains energy in short, quiet breaks. In practice, leaders don’t need “more rooms”; they need an environment that keeps attention intact and decision-making smooth. When space reduces friction—visual, acoustic, or navigational—work speeds up without people rushing. When it supports recovery, output becomes more consistent across the week.
Four modes of work (and what space must do for each)
- Focus
Focus is the ability to sustain attention without fighting the room. That means controlled light (no glare spikes), low noise transfer (doors and partitions that actually seal), and minimal through-traffic near individual work. Heads-down areas don’t have to be cloistered or dark; they have to be predictable—where the lighting is stable, the HVAC hum is managed, and the most frequent movement happens elsewhere. - Flow
Flow is about momentum in execution. Space either compounds it or chips away at it. Clear circulation, logical adjacencies, and reliable vertical movement reduce the micro-interruptions that cost minutes and mood. Wayfinding should explain itself: you shouldn’t need signs to locate the obvious route from arrival to desk to meeting and back. The more an office teaches itself in one visit, the less it asks of your people’s attention thereafter. - Collaboration
Collaboration is not “more meeting rooms.” It is proximity without spillover. Rooms should be sized for decisions (not vanity headcounts), placed off primary routes (so sound doesn’t wash over work areas), and tuned for voice clarity without echo. Quick alignment often needs the opposite of theatrical design; it needs the furniture, surface finishes, and acoustic profile that let teams hear each other, conclude, and move on. - Reset
Reset sustains performance by restoring attention. People don’t need a wellness campus to function; they need simple, deliberate moments: a quiet micro-retreat for ten minutes after a hard decision; daylight and views for short breaks; access to movement that clears the head. If the only place to breathe is a corridor, the building is doing too little on a problem that’s easy to solve.
Planning levers that unlock multiple minds
Light & Orientation
Place work with the sun, not against it. Reserve glare-prone perimeters for circulation or collaboration that tolerates variability; let focus bands sit where light is stable. Daylight routes—glass near corridors, borrowed light through interior glazing—help deep plans feel readable without over-lighting. There is growing evidence that access to daylight correlates with better sleep and well-being for office workers—outcomes that compound into steadier performance.
Acoustic strategy
Noise is expensive when it leaks. Prioritise separation between quiet bands and collaboration rings; think door hardware (not just partitions), ceiling/wall absorption, and where equipment hum lives. The most common complaint in open settings remains speech privacy and noise; it isn’t a matter of taste but of cognition. Designing for different minds, here, is designing for the human brain’s limits.
Core & circulation
The location of lifts, stairs, and services shapes how the day feels. A lift strategy that reduces clustering at arrival and lunch, stairs that people want to take, corridors sized for two people to pass without choreography—these are not cosmetics. They are the difference between a workplace that keeps time and one that steals it.
Wayfinding
Good wayfinding lowers cognitive load. Legible lobbies, sightlines that reveal the next decision, and consistent signage reduce the “Where am I?” tax you otherwise pay for every visitor, vendor, and new hire. The best systems combine the architecture (what you see), the plan (where you naturally go), and concise visual cues (what confirms you’re right).
Materials & finishes
Finishes should be chosen for both feel and function: touchpoints that age well; floors that carry movement without broadcasting it; wall/ceiling systems that absorb rather than amplify. The question is simple: does this surface support the task intended here in five years as well as today?
Tech that disappears
Comfort controls, access systems, and room-booking should be reliably boring. When technology is visible, it should inform, not demand attention. The goal is not to showcase features; it’s to ensure people don’t talk about the building because nothing is in their way.
Energy & well-being
Make movement close by (inviting stairs, short walks to daylight), provide water and nourishment where people already pass, and plan micro-retreats in underused corners. These are small design acts that produce large behavioural dividends.
Implementation notes for occupiers (board-friendly checklist)
- Map the day. Pick 3–4 key roles. Trace a day-in-the-life: arrival, first hour, decision points, deep-work windows, breaks, end-of-day. Locate friction you can remove with light, placement, or route clarity.
- Zone deliberately. Keep quiet bands away from high-traffic edges and service cores; place meeting rooms off primary routes; locate collaboration rings near—but not inside—focus areas.
- Design the light plan. Balance task and ambient; address glare at source; avoid putting heads-down seating where afternoon sun hits glass at eye level.
- Control sound at the door. Specify partitions + door/leaf/seal sets to target real acoustic performance (not just a spec sheet STC); move mechanical noise sources away from focus areas.
- Design for momentum. Choose a vertical-transport strategy that reduces bunching; make stairs visible and comfortable to encourage short, active trips; keep corridors intuitive and uncluttered.
- Tune after move-in. In months 1–3, review booking data, heatmaps, noise/glare tickets, and ad-hoc feedback. Adjust adjacencies, swap surfaces, and fine-tune rules (e.g., where calls happen) before habits harden.
Thoughtful workplace planning isn’t about pleasing everyone equally; it’s about making sure the place itself doesn’t get in the way of good work. When space respects different minds, performance becomes culture. That is the work standard.
Sources
Latest Post




